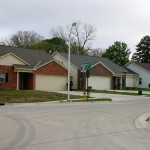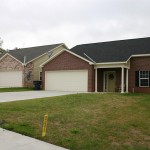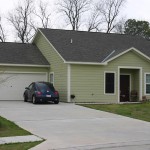Residential

Taylor House Outdoor Kitchen and Patio
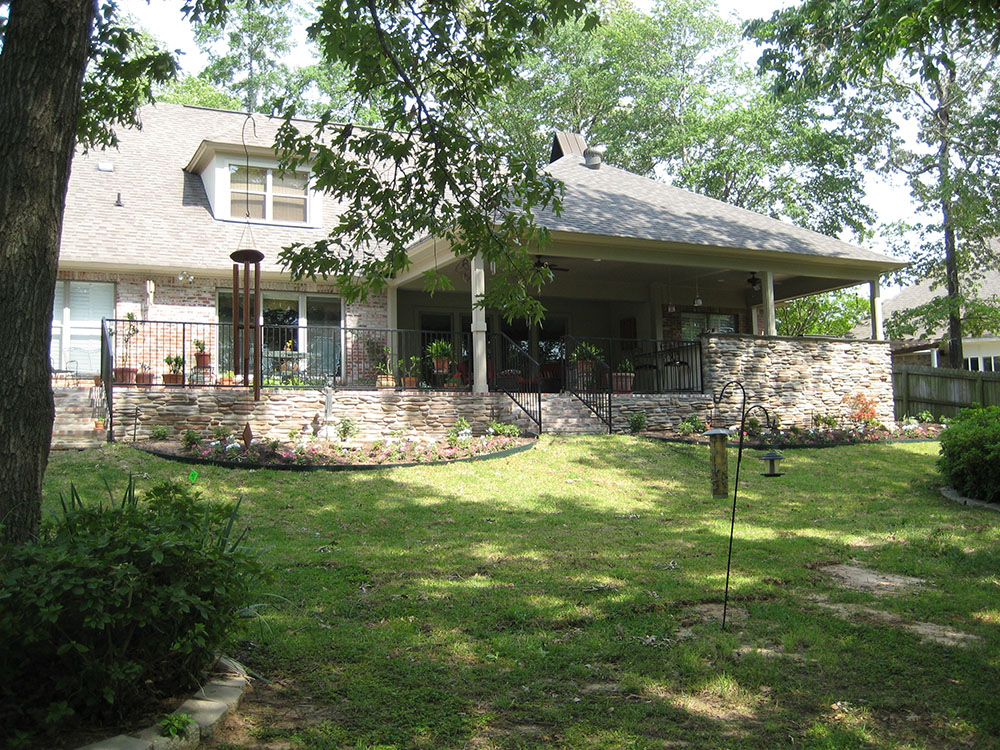
Location: Cypress/Black Bayou, Benton, Louisiana
Date: 2012
Project Description:
The Taylors house is a located on Black Bayou. They entertain frequently and wanted their existing wood deck removed and converted to a covered outdoor kitchen and seating area with fire place. The result was an 868 square foot patio renovation that created a new concrete deck with flagstone retaining walls, roof addition, marine grade outdoor cabinets with granite counter tops, sink, referigerator, and built-in gas grill.
Construction Cost: $125,000.00
Concordia Place Subdivision
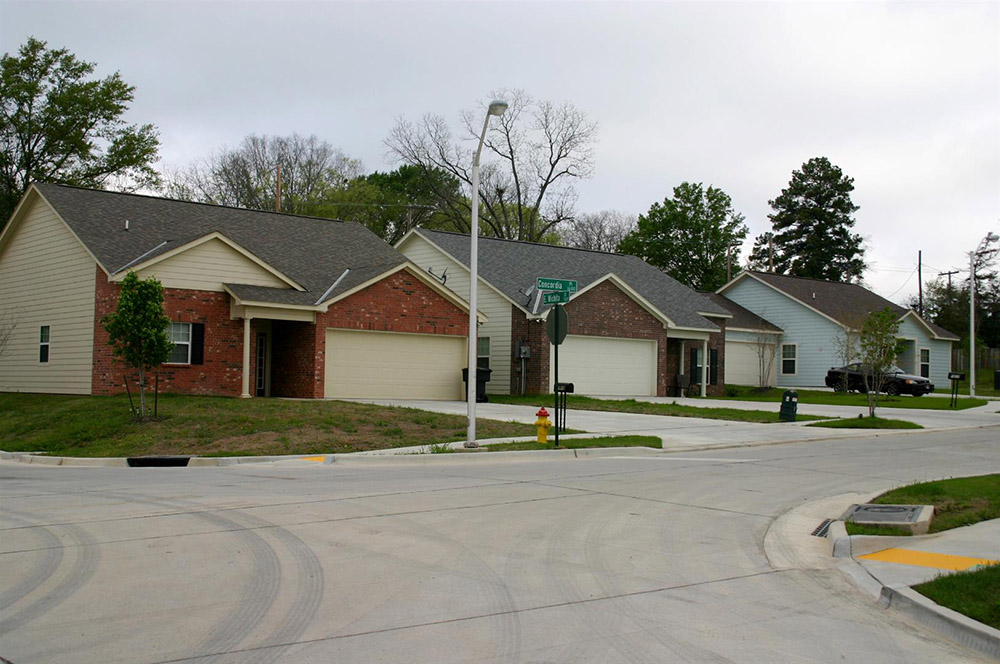
Location: Shreveport, Louisiana
Date: 2010
Project Description:
The new 12 home, gated community was developed for the City of Shreveport’s Office of Community Development. These homes range in size from 1,100 to 1,400 square feet. Floor plans consist of two or three bedrooms with two bathrooms. All houses are handicap accessible, designed with Energy Star Appliances, low odor finishes, energy efficient HVAC units, and insulating windows and doors. Our firm served as the Project Architect in association with the lead engineering firm of Burk-Kleinpeter, Inc. Phase I of this project was awarded the Gabe Zimmerman Community Development Achievement Award in Washington DC in January 2011. You can view an 8 minute video about the project at this link or on the National Community Development Association website.
We are currently developing plans for Phase II of this project.
Construction Cost: $2,400,000.00
Private Residence
Location: Doyline, Louisiana
Date: 2008
Project Description: This custom home is located in a wooded area in Doyline, Louisiana. The 6,900 s.f. home consists of 5 bedrooms, 3 1/2 baths, a game room, office, large dining room, and open living area.
Construction Cost: Withheld at Owner’s request





