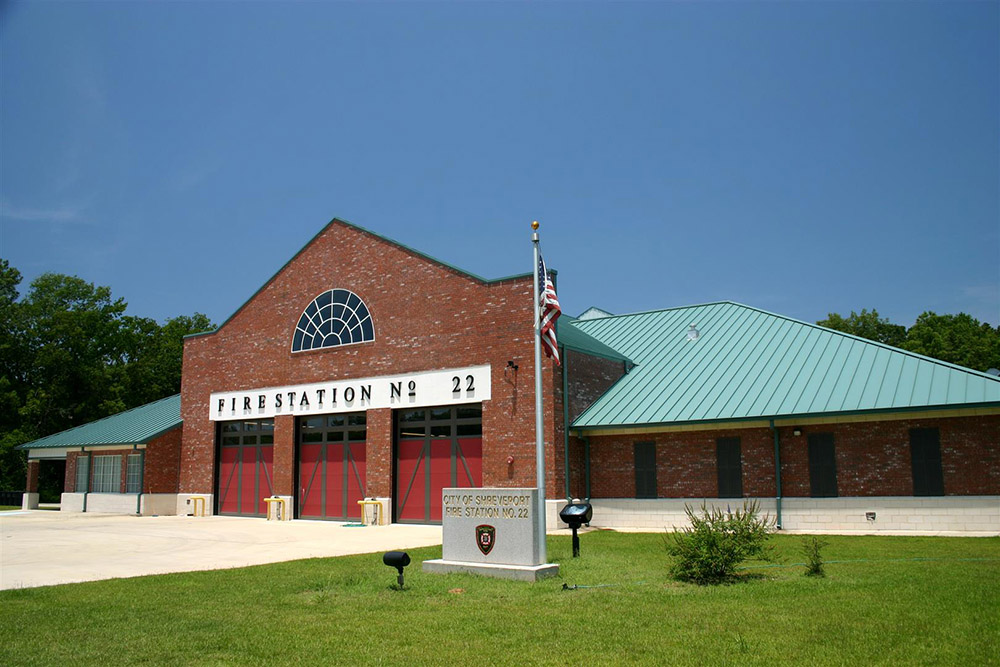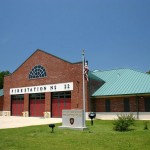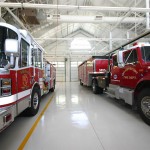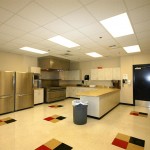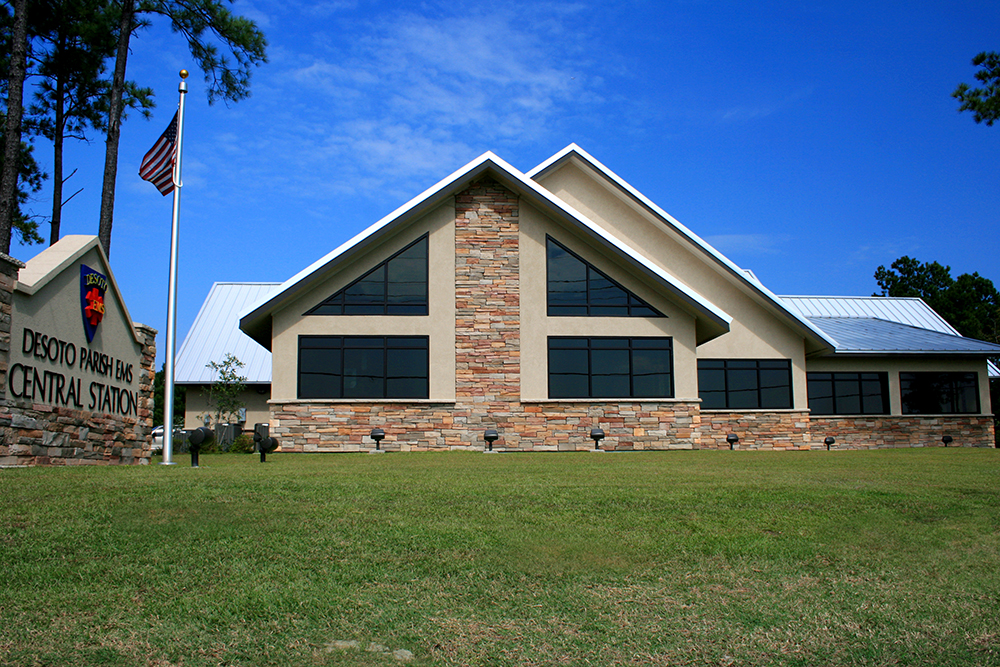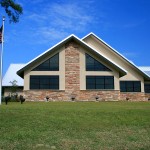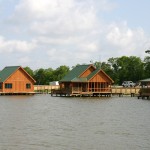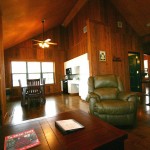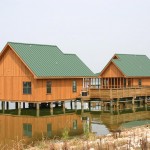Civic / Government

Fire Station 22 – City of Shreveport
Location: Shreveport, LA
Date: 2006
Project Description:
This facility serves the exclusive Provenance Subdivision in Southwest Shreveport, LA. The 12,000 s.f., three-bay fire station consists of a Kitchen, Captain’s Office, Day Room, Work Out Room, Captain’s/Driver’s Office, Secure Medical Storage, 8 Dorm Rooms, 4 Captain’s Rooms, and one District Chief’s Room. The building is equipped with WesNet station alerting system, Neederman Truck Exhaust Removal System and an emergency generator sized to support the entire facility. Being clad entirely in brick, burnished face masonry units, and standing seam metal roof panels, Fire Station #22 ties in well with its surroundings in the Provenance Subdivision.
Construction Cost: $1,400,000.00
DeSoto Parish EMS Central Station
Location: Mansfield, LA
Date: 2011
Project Description:
This facility serves as the central station for the Parish wide Emergency Medical Services. The new, 10,000 square foot facility has 6 drive thru bays, Dispatch/Report Office, Supervisor Offices, Training/Board Room, Restrooms and Showers, Individual Dorm Rooms, Kitchen,Day Room, and Decon/Laundry Room.
Construction Cost: $1,425,000.00
Poverty Point Reservoir State Park
Location: Delhi, LA
Date: 2006
Project Description:
Completed for the State of Louisiana, this project was a subsequent phase of an ongoing development at the State Park. Eight cabins were designed and constructed out over the Reservoir, along with 59 RV camping spurs with associated roadway, a campground comfort station and water play structure, hiking trails, decks, and sewer lift stations.
The cabins were constructed out in the reservoir in 2-cabin pods. Each cabin sleeps 6 guests, has one bathroom, living room, kitchen, sundeck, screen porch, and boat dock. The cabins were constructed of hardwood floors, board and batten cedar siding on exterior and interior, and standing seam metal roof. Each cabin has its own boat dock equipped with tie downs and a power/water pedestal with night light. The cabin pods are accessed from a boardwalk that ties into the levee and perimeter road.
Each RV spur contains full water, sewer and power connections, fire ring, bar-b-que grille, tent pad, and lantern post. The comfort station has restrooms, showers, and a laundry facility.
Construction Cost: $4,293,000.00





