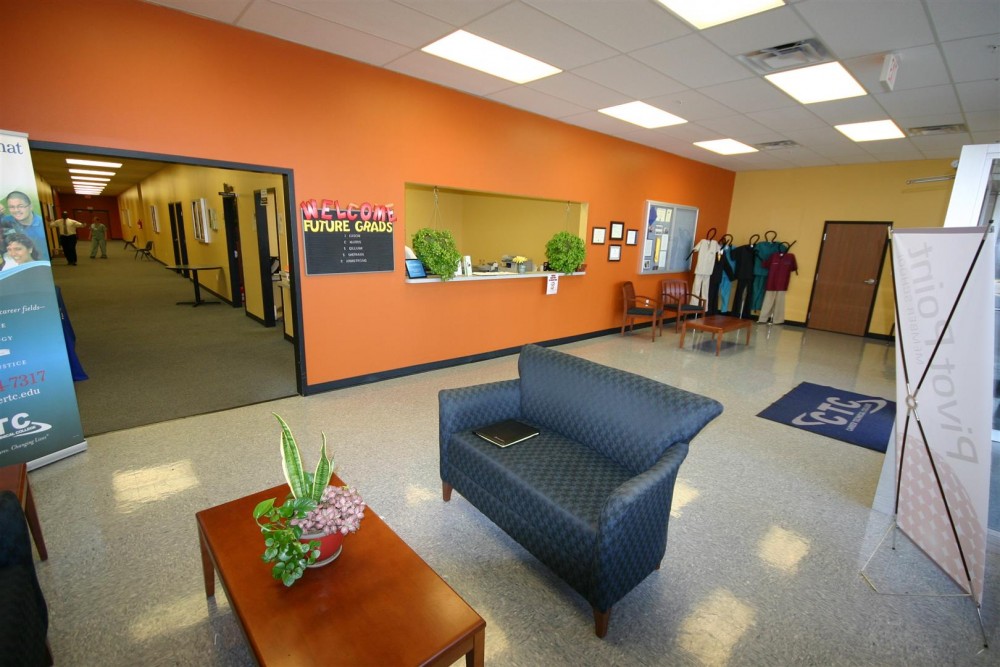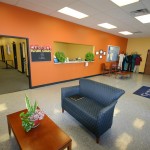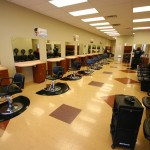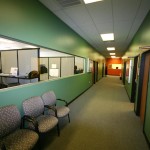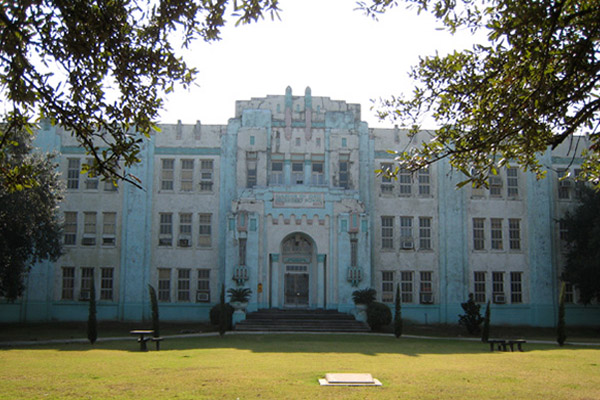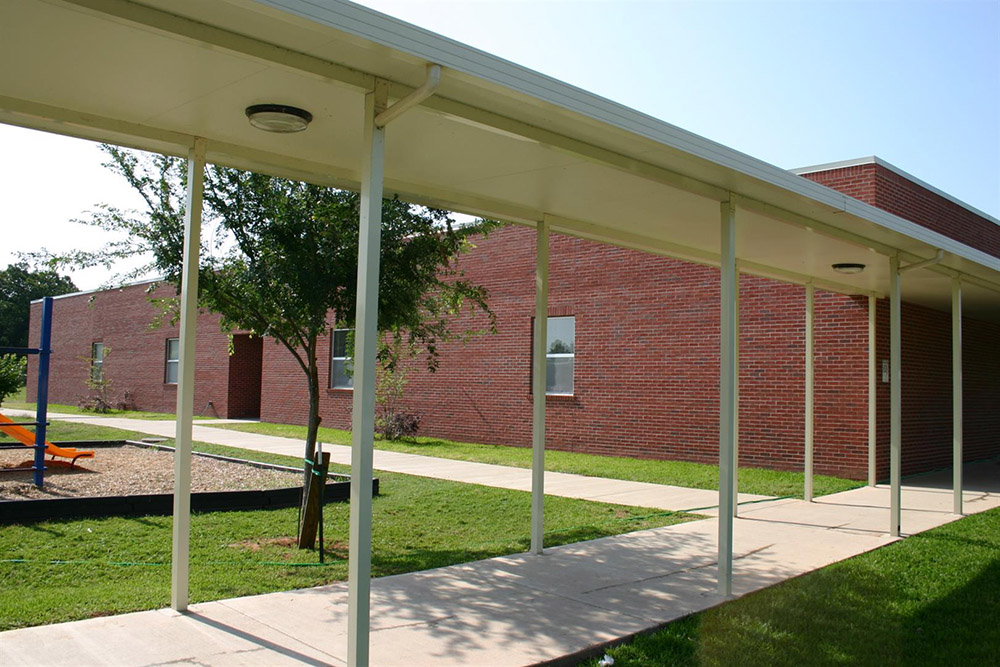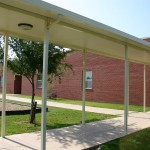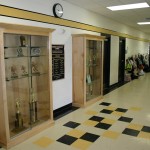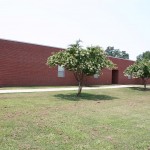Educational

Career Technical College
Location: Shreveport, Louisiana
Date: 2004, and 2008
Project Description:
This facility for Career Technical College Campus includes 22,400 s.f. of space that houses Medical and Surgical Assistant Laboratories, 9 large Classrooms, 2 Computer Lab/ Classrooms, 9 Massage Therapy Classrooms, 13 offices, Admissions and Financial Aid Offices, Student Lounges, and Library. In 2008, an additional 9,536 sq. ft. of space was added that became the Advanced Cosmetology Department.
Construction Cost: $1,251,700.00
Eleanor McMain High School New Gymnasium and Exterior Renovations
Location: New Orleans, Louisiana
Date: 2013
Project Description:
mcnew Architecture, APAC is currently serving as a consultant to Jahncke & Burns Architects preparing all Architectural Specifications, providing design and drafting support, and peer review for this new 38,000 sq. ft. Gymnasium and historic preservation of the facade of the existing school building. As part of the project scope, the existing building exterior is being restored to its original appearance. This project will achieve a Silver rating for LEED for New Schools and Education.
Construction Cost: $13,000,000.00
Riverside Elementary School Wing Addition
Location: Shreveport, Louisiana
Date: 2006
Project Description:
This 10,700 s.f., 8 classroom wing addition included a science lab, art lab with kiln for ceramics, and 6 traditional classrooms. A new canopy was included to connect the new wing to the existing school campus.
Construction Cost: $800,000.00





